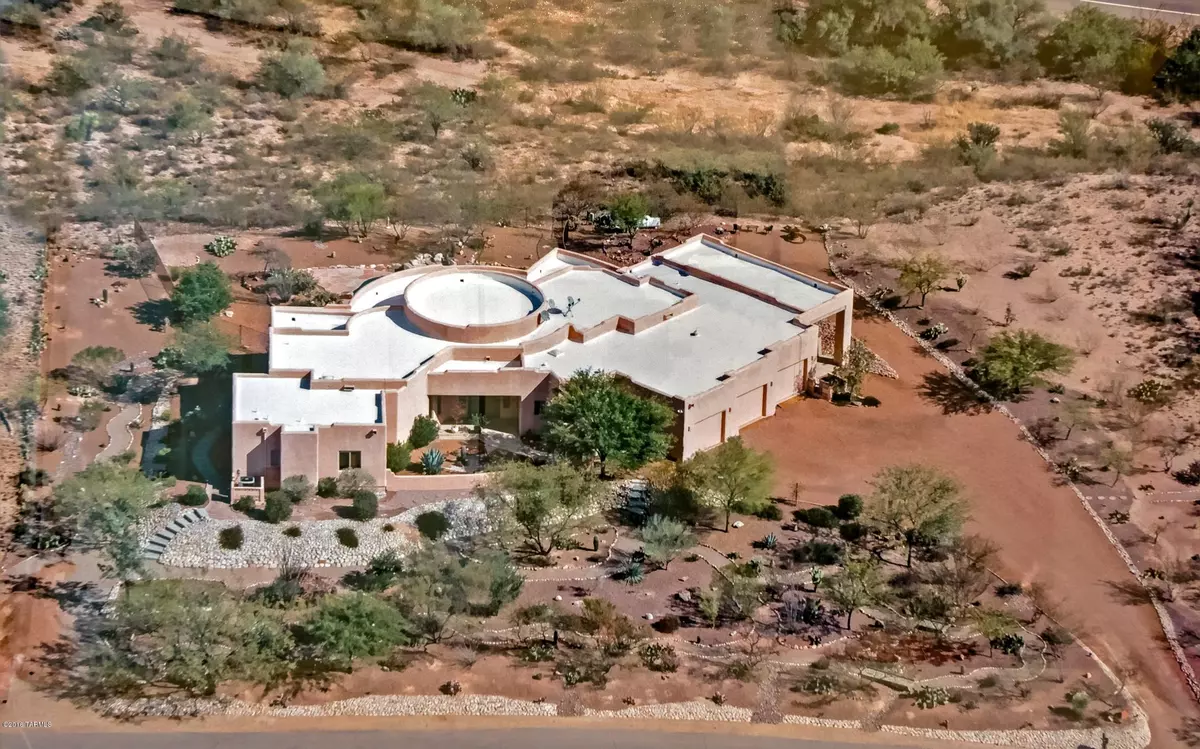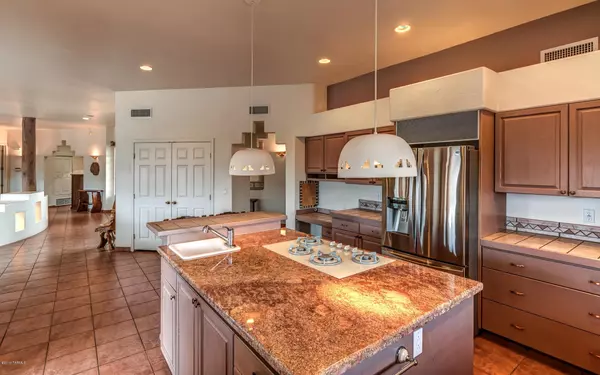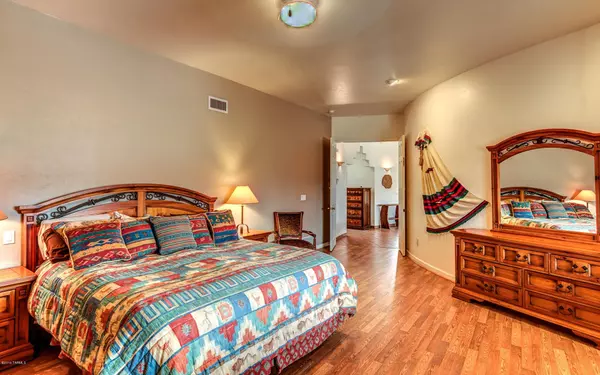$438,000
$450,000
2.7%For more information regarding the value of a property, please contact us for a free consultation.
8051 S Avenida Ana Tucson, AZ 85747
3 Beds
3 Baths
2,805 SqFt
Key Details
Sold Price $438,000
Property Type Single Family Home
Sub Type Single Family Residence
Listing Status Sold
Purchase Type For Sale
Square Footage 2,805 sqft
Price per Sqft $156
Subdivision Rincon Desert Estates (1-47)
MLS Listing ID 21608959
Sold Date 04/27/16
Style Southwestern
Bedrooms 3
Full Baths 2
Half Baths 1
HOA Fees $23/mo
Year Built 1998
Annual Tax Amount $4,139
Tax Year 2015
Lot Size 1.271 Acres
Acres 1.28
Property Sub-Type Single Family Residence
Property Description
You must experience this home in person to appreciate the unique circular design & open split plan which flows seamlessly from room to room. Upon entering you are greeted by panoramic Rincon Mt. views through a bank of picture windows which flanks the rear of the home. Gourmet kitchen & dining area overlook the Great Room . Attention to detail is everywhere. In addition to the view, you have a custom Peb-Tec pool with water feature & flagstone deck. Wrap around covered porch runs the length of the home. Extras include covered RV parking, central vac, trash compactor, skylights, extra storage & TEP Guarantee. In addition the home boasts 2 heat pumps, 2 hot water heaters and a freshly painted exterior.
Location
State AZ
County Pima
Area Upper Southeast
Zoning Pima County - CR1
Rooms
Other Rooms Storage, Workshop
Guest Accommodations None
Dining Room Breakfast Bar
Kitchen Compactor, Dishwasher, Exhaust Fan, Garbage Disposal, Refrigerator
Interior
Interior Features Central Vacuum, Low Emissivity Windows, Split Bedroom Plan
Heating Heat Pump
Cooling Zoned
Flooring Carpet, Ceramic Tile, Wood
Fireplaces Number 1
Fireplace Y
Laundry Dryer, Laundry Room, Washer
Exterior
Parking Features Electric Door Opener
Garage Spaces 3.0
Fence Wrought Iron
Community Features None
View Mountains
Roof Type Built-Up - Reflect
Road Frontage Paved
Private Pool Yes
Building
Lot Description Subdivided
Story One
Sewer Septic
Level or Stories One
Schools
Elementary Schools Ocotillo Ridge
Middle Schools Old Vail
High Schools Vail Dist Opt
School District Vail
Others
Senior Community No
Acceptable Financing Cash, Conventional, FHA, VA
Listing Terms Cash, Conventional, FHA, VA
Read Less
Want to know what your home might be worth? Contact us for a FREE valuation!

Our team is ready to help you sell your home for the highest possible price ASAP

Copyright 2025 MLS of Southern Arizona
Bought with Tierra Antigua Realty





