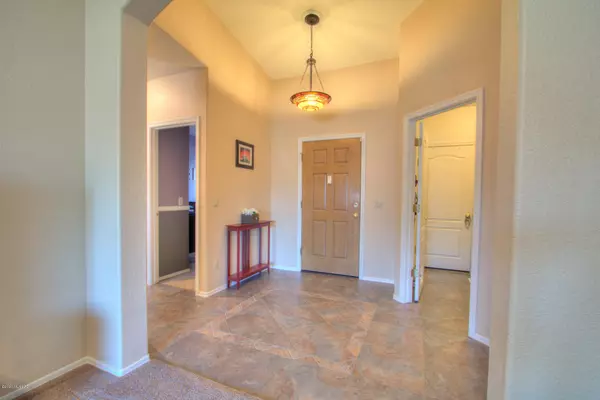$290,000
$299,000
3.0%For more information regarding the value of a property, please contact us for a free consultation.
8596 E Olinga Court Tucson, AZ 85747
3 Beds
2 Baths
1,632 SqFt
Key Details
Sold Price $290,000
Property Type Single Family Home
Sub Type Single Family Residence
Listing Status Sold
Purchase Type For Sale
Square Footage 1,632 sqft
Price per Sqft $177
Subdivision The West At Rita Ranch (1-345)
MLS Listing ID 22021919
Sold Date 10/16/20
Style Contemporary,Ranch
Bedrooms 3
Full Baths 2
HOA Fees $11/mo
HOA Y/N Yes
Year Built 1996
Annual Tax Amount $2,613
Tax Year 2019
Lot Size 10,454 Sqft
Acres 0.24
Property Description
Looking for a home in the Vail School District with a pool? Here it is!! Your concrete block home has 3 bedrooms, 2 full baths & an extra room (currently used as an office but could be 4th bedroom). It also has a large living room, spacious dining room, & a granite kitchen in the heart of the home. This home has been well maintained and is ready for move-in The backyard has a covered patio, fruit trees, vegetable garden, grass, & a sparkling pool already safely enclosed & solar heated for year-round swimming! New pool filter in 2018 & other new components in 2020. HVAC is serviced regularly. 3-car garage - 1 bay was converted into an office space, but could be converted back if desired. Like to cycle? This home is 1.2 mi from The Loop & 6 mi from Fantasy Island. Call for a showing today!
Location
State AZ
County Pima
Community Rita Ranch
Area Upper Southeast
Zoning Tucson - R1
Rooms
Other Rooms Office
Guest Accommodations None
Dining Room Breakfast Bar, Dining Area
Kitchen Dishwasher, Gas Range, Microwave, Refrigerator
Interior
Interior Features Ceiling Fan(s), Dual Pane Windows, Primary Downstairs, Split Bedroom Plan, Storage, Walk In Closet(s)
Hot Water Natural Gas
Heating Forced Air, Natural Gas
Cooling Central Air
Flooring Carpet, Ceramic Tile
Fireplaces Type None
Fireplace N
Laundry Dryer, Laundry Room, Washer
Exterior
Exterior Feature Shed
Garage Attached Garage/Carport, Electric Door Opener
Garage Spaces 3.0
Fence Block
Pool Heated, Solar Pool Heater
Community Features Paved Street, Sidewalks
Amenities Available None
View Mountains, Sunset
Roof Type Tile
Accessibility None
Road Frontage Paved
Parking Type None
Private Pool Yes
Building
Lot Description Corner Lot, Cul-De-Sac, North/South Exposure
Story One
Sewer Connected
Water City
Level or Stories One
Schools
Elementary Schools Mesquite
Middle Schools Desert Sky
High Schools Vail Dist Opt
School District Vail
Others
Senior Community No
Acceptable Financing Cash, Conventional, FHA, VA
Horse Property No
Listing Terms Cash, Conventional, FHA, VA
Special Listing Condition None
Read Less
Want to know what your home might be worth? Contact us for a FREE valuation!

Our team is ready to help you sell your home for the highest possible price ASAP

Copyright 2024 MLS of Southern Arizona
Bought with Coldwell Banker Realty






