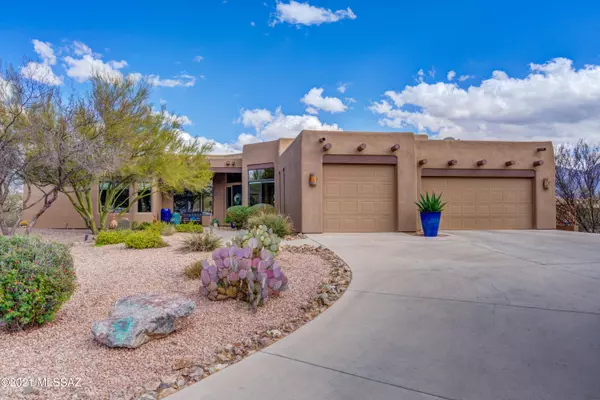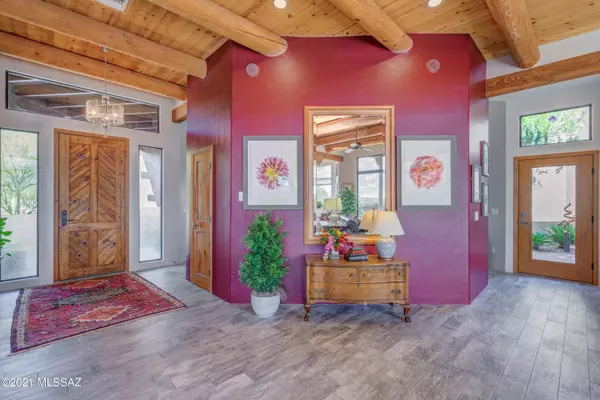$850,000
$850,000
For more information regarding the value of a property, please contact us for a free consultation.
921 W Painted Clouds Place Oro Valley, AZ 85755
4 Beds
4 Baths
3,379 SqFt
Key Details
Sold Price $850,000
Property Type Single Family Home
Sub Type Single Family Residence
Listing Status Sold
Purchase Type For Sale
Square Footage 3,379 sqft
Price per Sqft $251
Subdivision Vistoso Estates (1-35)
MLS Listing ID 22101976
Sold Date 04/01/21
Style Santa Fe
Bedrooms 4
Full Baths 3
Half Baths 1
HOA Fees $30/mo
HOA Y/N Yes
Year Built 2001
Annual Tax Amount $7,235
Tax Year 2020
Lot Size 0.880 Acres
Acres 0.88
Property Description
Views! Views! Views! Beautifully Designed Santa Fe Style Home with tasteful updates throughout. Wide open layout with tall wood ceilings enhanced by vigas & columns. 4 bedroom, 3.5 baths w/ an additional entertainment area, internal courtyard, den, formal dining & breakfast nook. All new flooring in 2019-no carpet. East facing patio w/ flagstone. Chef's kitchen w/ newer Monte Christo Granite countertops, SS sink, dovetail wood cabinets w/ pullouts & 2 pantries. Large Main Bedroom Suite w/ Spa-like Bathroom (bath tub fills from ceiling & XL Tiled Shower). Features Guest Bedroom Ensuite, renovated bathrooms with Quartz Countertops, finished 3 car garage, cul de sac location, updated roof & More. Welcome Home!
Location
State AZ
County Pima
Community Rancho Vistoso-Stone Canyon
Area Northwest
Zoning Oro Valley - R120
Rooms
Other Rooms Den, Rec Room, Storage
Guest Accommodations None
Dining Room Breakfast Bar, Breakfast Nook, Formal Dining Room
Kitchen Dishwasher, Garbage Disposal, Gas Range, Island, Lazy Susan, Refrigerator, Warming Drawer
Interior
Interior Features Ceiling Fan(s), Columns, Dual Pane Windows, Entertainment Center Built-In, Exposed Beams, Foyer, Skylights, Split Bedroom Plan, Storage, Walk In Closet(s)
Hot Water Natural Gas
Heating Zoned - Gas
Cooling AC Zoned
Flooring Ceramic Tile
Fireplaces Number 1
Fireplaces Type Bee Hive
Fireplace N
Laundry Dryer, Utility Sink, Washer
Exterior
Exterior Feature Courtyard
Garage Attached Garage Cabinets, Attached Garage/Carport, Over Height Garage
Garage Spaces 3.0
Fence Wrought Iron
Community Features Paved Street
Amenities Available None
View Mountain, Sunrise
Roof Type Built-Up - Reflect
Accessibility None
Road Frontage Paved
Parking Type None
Private Pool No
Building
Lot Description Adjacent to Wash, Borders Common Area, Cul-De-Sac Lot, East/West Exposure, Subdivided Lots
Story One
Sewer Connected
Water City
Level or Stories One
Schools
Elementary Schools Painted Sky
Middle Schools Coronado K-8
High Schools Ironwood Ridge
School District Amphitheater
Others
Senior Community No
Acceptable Financing Cash, Conventional
Horse Property No
Listing Terms Cash, Conventional
Special Listing Condition None
Read Less
Want to know what your home might be worth? Contact us for a FREE valuation!

Our team is ready to help you sell your home for the highest possible price ASAP

Copyright 2024 MLS of Southern Arizona
Bought with Realty Executives Arizona Territory






