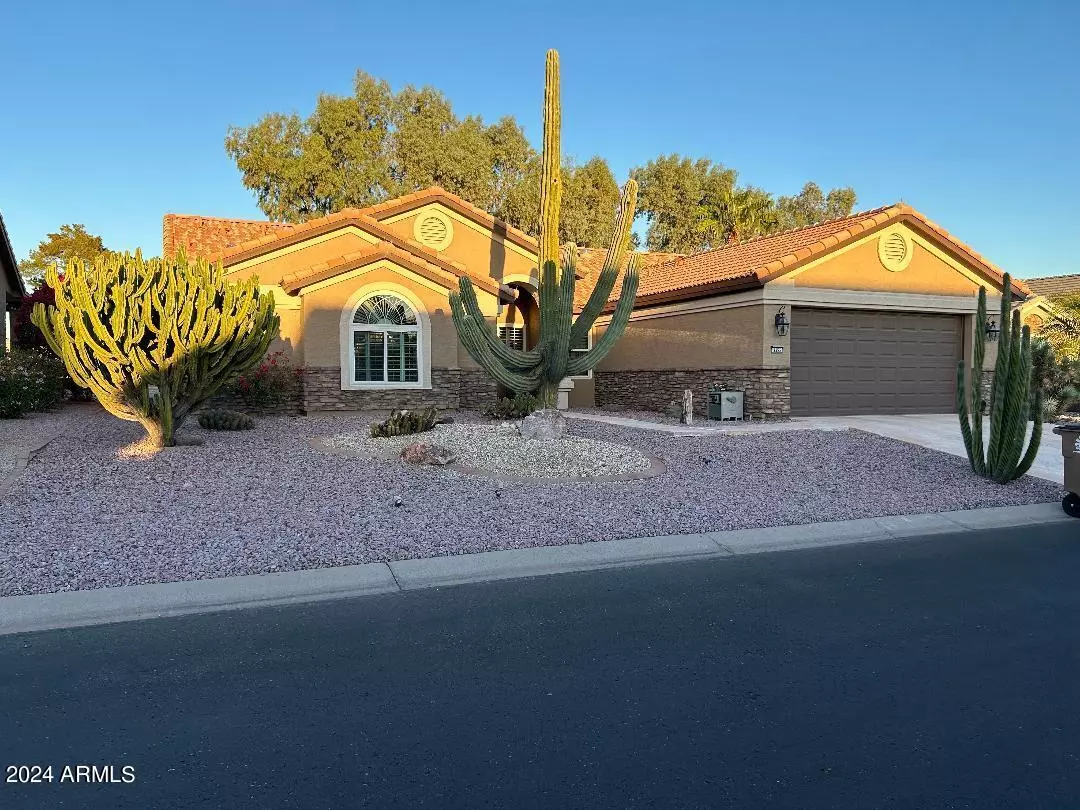
3353 N SNEAD Drive Goodyear, AZ 85395
2 Beds
2 Baths
1,914 SqFt
UPDATED:
10/22/2024 02:30 AM
Key Details
Property Type Single Family Home
Sub Type Single Family - Detached
Listing Status Active
Purchase Type For Sale
Square Footage 1,914 sqft
Price per Sqft $295
Subdivision Pebblecreek Unit Two Lot 1-217 Tr A-M
MLS Listing ID 6773415
Style Santa Barbara/Tuscan
Bedrooms 2
HOA Fees $1,543
HOA Y/N Yes
Originating Board Arizona Regional Multiple Listing Service (ARMLS)
Year Built 1999
Annual Tax Amount $3,709
Tax Year 2024
Lot Size 7,694 Sqft
Acres 0.18
Property Description
Location
State AZ
County Maricopa
Community Pebblecreek Unit Two Lot 1-217 Tr A-M
Direction I 10 take Pebblecreek Pkwy exit, north on Pebblecreek Pkwy, right at Clubhouse Dr., right at Robson Circle N, right on Whitton, right on Hogan, left on Whitton, left on Snead Dr, house is on left
Rooms
Other Rooms Great Room
Den/Bedroom Plus 2
Interior
Interior Features See Remarks, Breakfast Bar, No Interior Steps, Vaulted Ceiling(s), Kitchen Island, Pantry, 3/4 Bath Master Bdrm, Double Vanity, High Speed Internet
Heating Natural Gas
Cooling Refrigeration, Programmable Thmstat, Ceiling Fan(s)
Flooring Carpet, Tile
Fireplaces Number No Fireplace
Fireplaces Type Fire Pit, None
Fireplace No
Window Features ENERGY STAR Qualified Windows,Low-E,Tinted Windows
SPA None
Exterior
Exterior Feature Covered Patio(s), Patio, Built-in Barbecue
Garage Attch'd Gar Cabinets, Dir Entry frm Garage, Electric Door Opener, Permit Required
Garage Spaces 2.0
Garage Description 2.0
Fence None
Pool None
Community Features Gated Community, Pickleball Court(s), Community Spa Htd, Community Spa, Community Pool Htd, Community Pool, Community Media Room, Guarded Entry, Golf, Tennis Court(s), Biking/Walking Path, Clubhouse, Fitness Center
Amenities Available Club, Membership Opt, Management, Rental OK (See Rmks), RV Parking
Waterfront No
Roof Type Tile
Parking Type Attch'd Gar Cabinets, Dir Entry frm Garage, Electric Door Opener, Permit Required
Private Pool No
Building
Lot Description Desert Back, Desert Front, On Golf Course
Story 1
Unit Features Ground Level
Builder Name Robson
Sewer Public Sewer
Water Pvt Water Company
Architectural Style Santa Barbara/Tuscan
Structure Type Covered Patio(s),Patio,Built-in Barbecue
Schools
Elementary Schools Adult
Middle Schools Adult
High Schools Adult
School District Agua Fria Union High School District
Others
HOA Name Pebblecreek HOA #1
HOA Fee Include Maintenance Grounds,Street Maint
Senior Community Yes
Tax ID 501-69-111
Ownership Fee Simple
Acceptable Financing Conventional
Horse Property N
Listing Terms Conventional
Special Listing Condition Age Restricted (See Remarks)

Copyright 2024 Arizona Regional Multiple Listing Service, Inc. All rights reserved.



